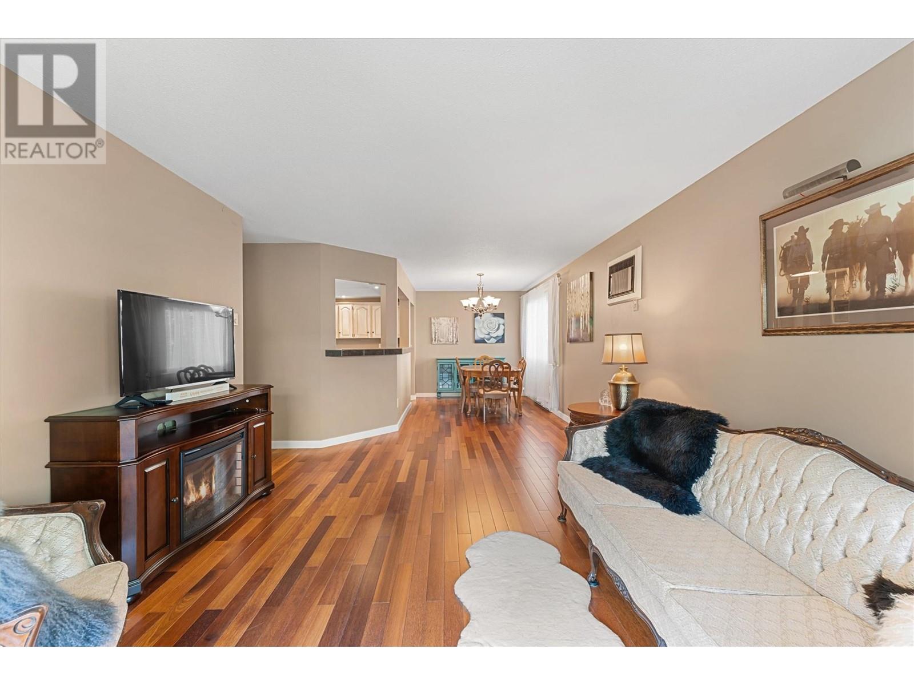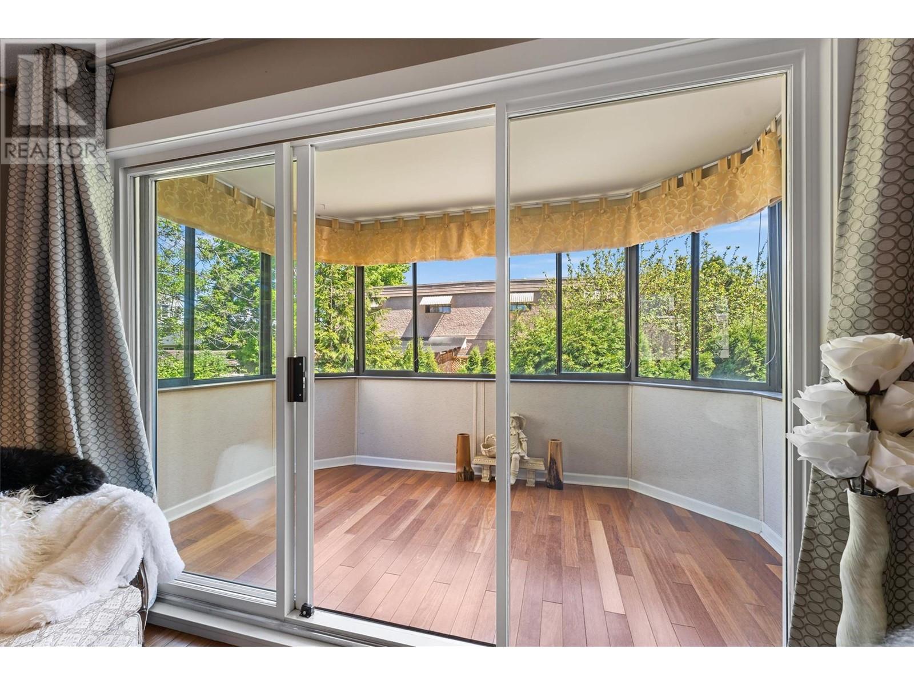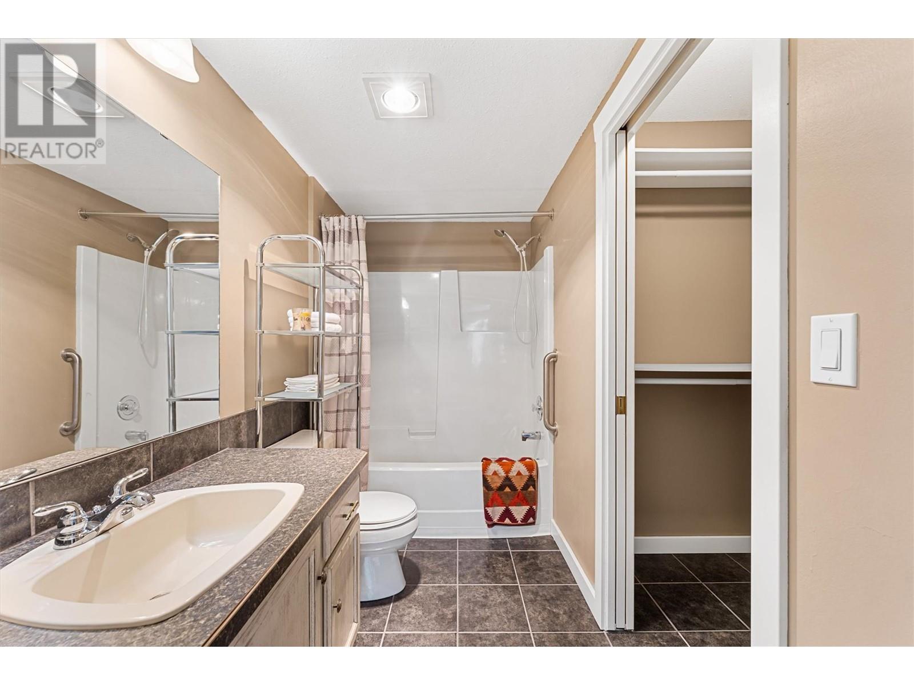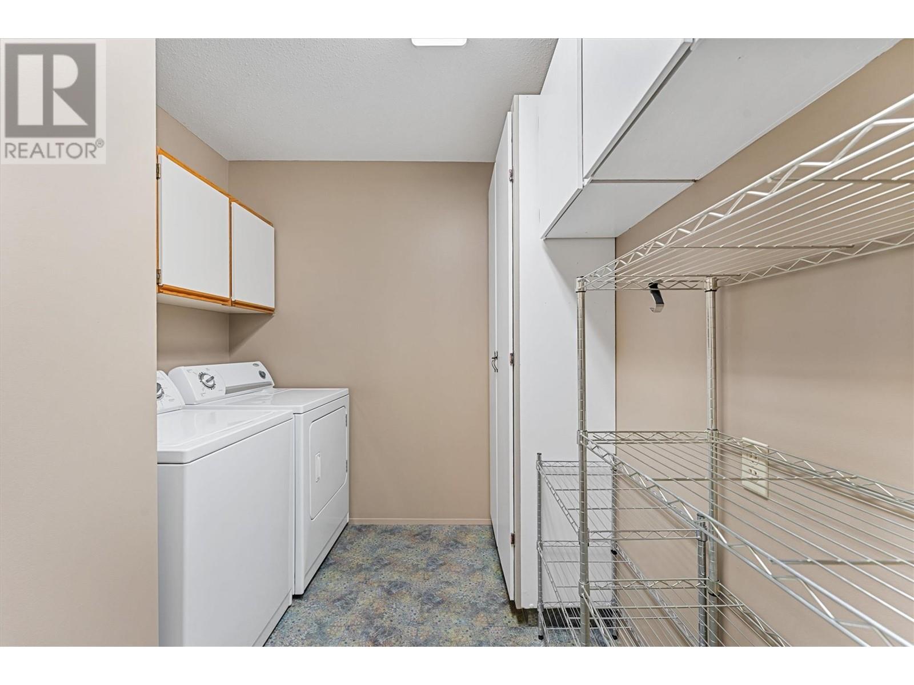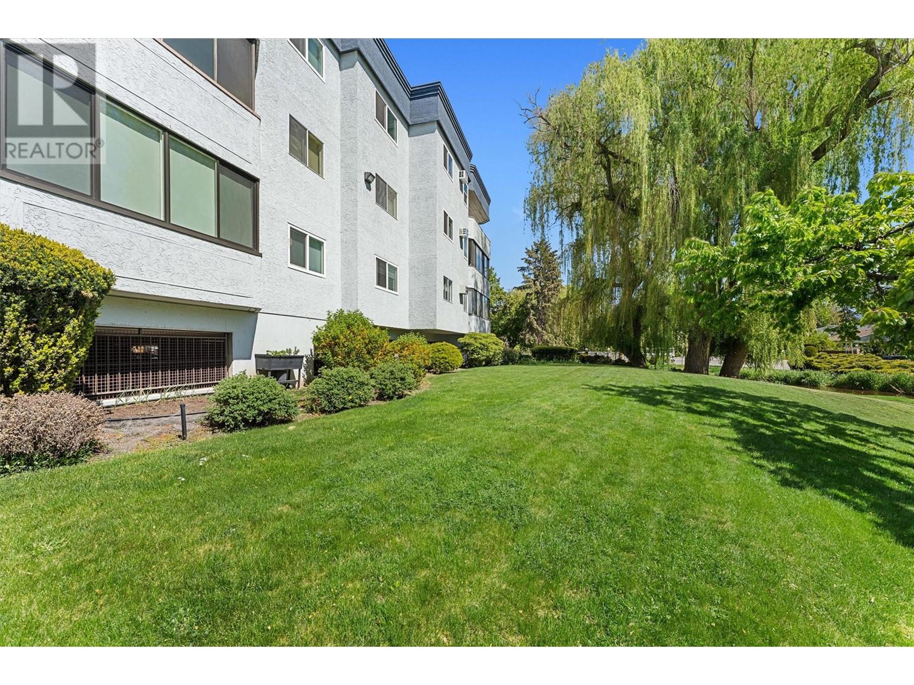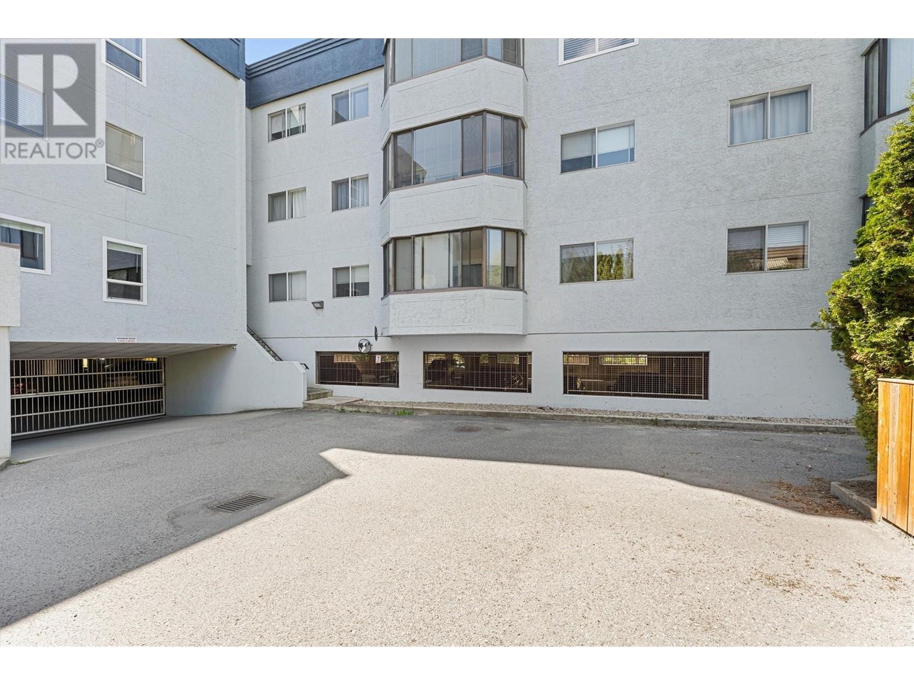1170 Brookside Avenue Unit# 107 Kelowna, British Columbia V1Y 5T4
$279,500Maintenance, Reserve Fund Contributions, Insurance, Ground Maintenance, Property Management, Other, See Remarks, Sewer, Waste Removal
$375.70 Monthly
Maintenance, Reserve Fund Contributions, Insurance, Ground Maintenance, Property Management, Other, See Remarks, Sewer, Waste Removal
$375.70 MonthlyWelcome to Woodbridge Place—an inviting 55+ community perfectly nestled in the heart of Kelowna’s desirable Springfield/Spall neighbourhood. This bright and airy 2-bedroom, 2-bathroom corner unit offers 1,064 sq ft of thoughtfully designed living space with an open-concept layout and rich hardwood flooring throughout. Enjoy cooking and entertaining in the open kitchen with stainless steel appliances, ample cabinetry, and a layout that flows effortlessly into the dining and living areas. Large corner windows and a private sun deck invite natural light, ideal for relaxing, reading, or working from home. The spacious primary bedroom features a walk-in closet and a 4-piece ensuite with both tub and shower. A full laundry room with cupboards and racks provides extra convenience and storage. This condo also includes two storage lockers—one conveniently located on the same floor—and access to a shared community locker for seasonal items. Secure underground parking, a workshop for hobbyists, and a vibrant games room round out the amenities. Set among lush Willow trees beside the tranquil Mill Creek, Woodbridge offers a peaceful, park-like setting while being steps to shopping, dining, and public transit. A rare opportunity—don’t miss your chance to downsize in style! (id:23267)
Property Details
| MLS® Number | 10346422 |
| Property Type | Single Family |
| Neigbourhood | Springfield/Spall |
| Community Name | Woodbridge Place |
| Amenities Near By | Golf Nearby, Public Transit, Park, Recreation, Schools, Shopping |
| Community Features | Adult Oriented, Family Oriented, Pets Not Allowed, Seniors Oriented |
| Features | Cul-de-sac, Wheelchair Access |
| Parking Space Total | 1 |
| Road Type | Cul De Sac |
| Storage Type | Storage, Locker |
| Structure | Clubhouse |
| View Type | Mountain View, View (panoramic) |
Building
| Bathroom Total | 2 |
| Bedrooms Total | 2 |
| Amenities | Clubhouse, Storage - Locker |
| Appliances | Refrigerator, Dishwasher, Range - Electric, Microwave, Washer & Dryer |
| Architectural Style | Other |
| Constructed Date | 1987 |
| Cooling Type | Wall Unit |
| Exterior Finish | Stucco |
| Fire Protection | Controlled Entry |
| Flooring Type | Hardwood |
| Heating Fuel | Electric |
| Heating Type | Baseboard Heaters |
| Roof Material | Tar & Gravel |
| Roof Style | Unknown |
| Stories Total | 1 |
| Size Interior | 1,064 Ft2 |
| Type | Apartment |
| Utility Water | Municipal Water |
Parking
| Underground | 1 |
Land
| Access Type | Easy Access |
| Acreage | No |
| Land Amenities | Golf Nearby, Public Transit, Park, Recreation, Schools, Shopping |
| Landscape Features | Landscaped, Underground Sprinkler |
| Sewer | Municipal Sewage System |
| Size Total Text | Under 1 Acre |
| Surface Water | Creeks, Creek Or Stream |
| Zoning Type | Residential |
Rooms
| Level | Type | Length | Width | Dimensions |
|---|---|---|---|---|
| Main Level | Sunroom | 6'2'' x 12'2'' | ||
| Main Level | Primary Bedroom | 13'5'' x 12' | ||
| Main Level | Living Room | 13'10'' x 12'5'' | ||
| Main Level | Laundry Room | 7'2'' x 11'11'' | ||
| Main Level | Kitchen | 12'11'' x 9' | ||
| Main Level | Dining Room | 13'4'' x 10'10'' | ||
| Main Level | Bedroom | 13'3'' x 10'1'' | ||
| Main Level | 4pc Ensuite Bath | 9'6'' x 4'11'' | ||
| Main Level | 4pc Bathroom | 5'5'' x 7'4'' |
https://www.realtor.ca/real-estate/28303841/1170-brookside-avenue-unit-107-kelowna-springfieldspall
Contact Us
Contact us for more information













